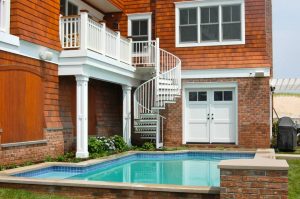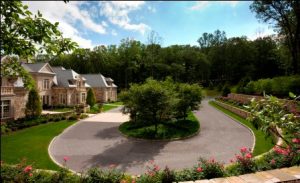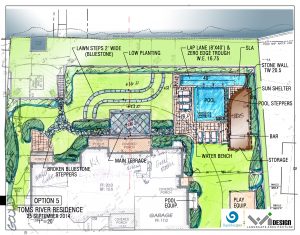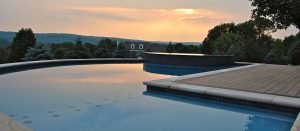 Wi-Design creates beautiful exterior spaces for residential, commercial and public projects, including:
Wi-Design creates beautiful exterior spaces for residential, commercial and public projects, including:
- Pools, spas and fountains
- Patios and pergolas
- Fire pits and outdoor kitchens
- Sports courts
- Driveways and retaining walls
- Master planning
- Planting design
- Lighting design
Design Services
 Concept Design Development means taking a blank slate (your site or a built site you do not know how to handle), making a list of your needs and desires for the project, and determining how to best combine the two. Sometimes there are multiple directions for the site that would all work. We then would discuss which concept would work the best and develop that one further.
Concept Design Development means taking a blank slate (your site or a built site you do not know how to handle), making a list of your needs and desires for the project, and determining how to best combine the two. Sometimes there are multiple directions for the site that would all work. We then would discuss which concept would work the best and develop that one further.
Design Development (DDs) is solidifying the preferred concept into a more detailed and hardlined plan. This is a good time to get an idea of the project’s cost by completing a preliminary construction estimate.
Construction Documentation (CDs) is drawing the plans so contractors can place a cost on the project and then build the project.
Construction Administration (CA) involves Wi-Design professionals fielding questions regarding the Construction Documentation and regularly visiting the site to answer questions and to gauge and ensure progress for the owner.
Site Graphics
 Wi-Design can render site plans, landscape plans, illustrative sections and elevations, concept diagrams and planning board exhibits for your projects.
Wi-Design can render site plans, landscape plans, illustrative sections and elevations, concept diagrams and planning board exhibits for your projects.
We draw a 3D perspective of your ideas, rendered in watercolor, colored pencil, marker or any combination. This provides the client with a conceptual layout of the design.
Photo realistic snapshots or fly-thru videos of a project can also be produced. These photo realistic presentations can show the project at night or dusk as well as the day time.
Our Experience
Wi-Design has completed a variety of projects for organizations, including:
- Corporate campus master planning
- Corporate campus buildings, terraces, parking lots and parking structures
- Office buildings
- Hospitals
- Parking maximization plans
- Public playgrounds
- Public parks
- Higher education master planning
- Higher education buildings
- Apartment and condominium complexes
- Single family homes
- LEED projects
Why Choose Wi-Design
Wi-Design provides a high level of design skill, offers creative solutions to complicated problems and listens to our clients. We base our design direction on what you want for your exterior space, not what we think is necessarily best for you.
Our clients benefit greatly from our design skills. We help to:
CLARIFY your design intent to be brought to full understanding by everyone from professionals to the local community.
COMMUNICATE more clearly with clients, planning boards and project partners.
ENHANCE your marketing presentation to mirror your design capabilities.

